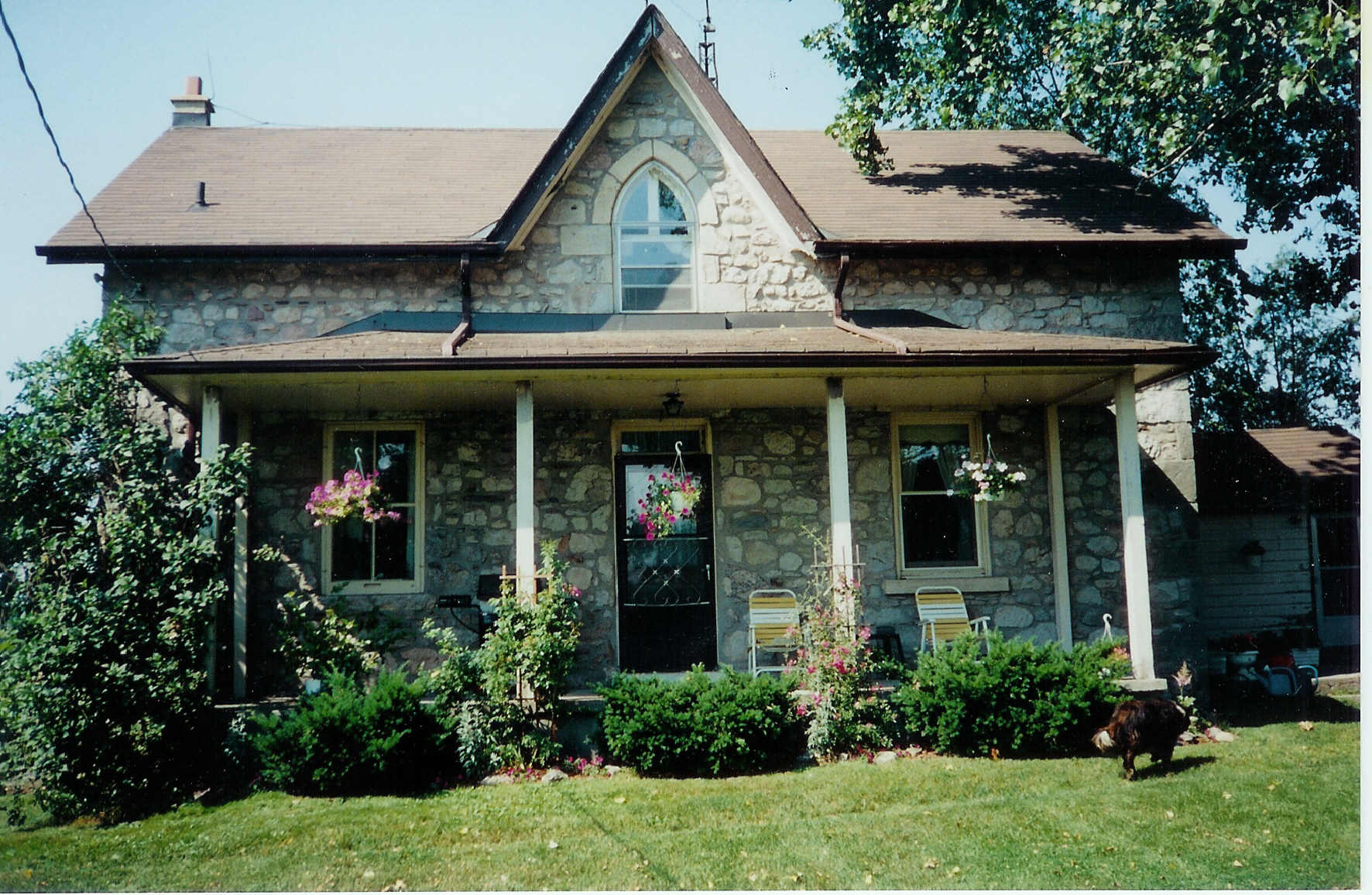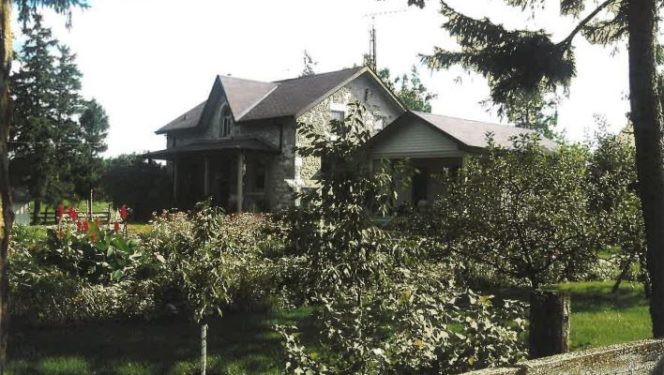Andrew McRobbie House - Digital Archive
The Digital Archive provides historical information on properties that are included on the Township’s Heritage Register. The Digital Archive only includes properties which have consented to include their heritage property on this archive.
Andrew McRobbie House

Biographical Info
The Andrew McRobbie House was built in 1851 in a Georgian style, constructed with fieldstones from the property. After a fire in 1914, the house went under extensive renovations. The previously side-gabled roof was raised eighteen inches and a central gable added, adopting a much more Ontario House style. Despite the changes, the Andrew McRobbie House has retained much of its original splendor. Beautiful and extensive gardens surround the house, complementing the property.
The McRobbie brothers had emigrated from Perthshire, Scotland, having been forced to leave their homeland as a result of the Highland Clearances. Andrew McRobbie came to Canada around 1833, spending two years working in Lower Canada, now Quebec. The McRobbie brothers purchased four adjoining properties in Puslinch. Andrew McRobbie built the stone house on Lot 23 and Part Lot 24 of Rear Concession 10.
The property is historically associated with Highland Scottish immigration as well as the settlement and community of Corwhin.










