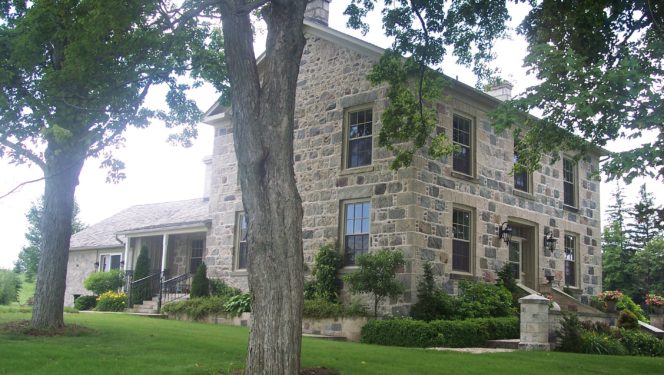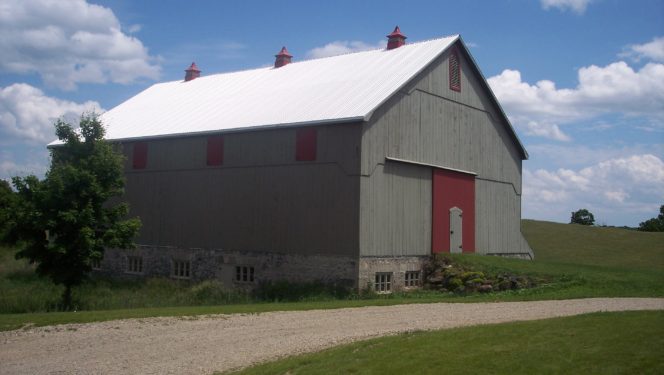Duncan McFarlane House - Digital Archive
The Digital Archive provides historical information on properties that are included on the Township’s Heritage Register. The Digital Archive only includes properties which have consented to include their heritage property on this archive.
Duncan McFarlane House

Biographical Info
The Duncan McFarlane House was built in 1870. Duncan McFarlane Sr. had a fieldstone and granite farmhouse built in a Georgian style, commissioning Peter Hume as the stonemason on the project. Hume used stones from the farm as well as huge limestone slabs from Georgetown to construct the farmhouse’s quoins and lintels. The Duncan McFarlane House, has 3-bays, Edinburgh coursing, and H-patterned connectors, which means there are two smaller stones set vertically beside a larger one.
McFarlane’s descendants owned the property for many generations. As of 2000, the house has had replacement windows to complement the colour of the re-pointed fieldstone.
The McFarlane House is associated with the early political and commercial history of Puslinch and Aberfoyle.










