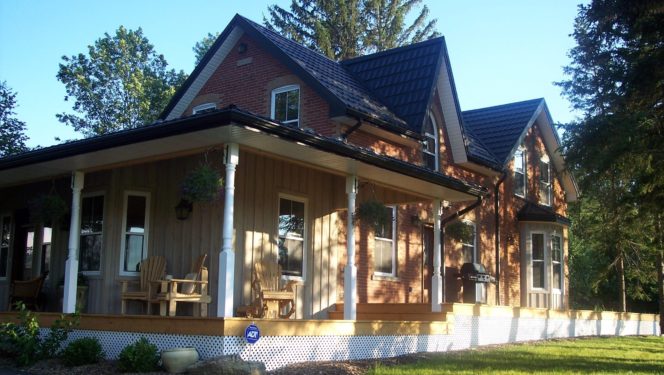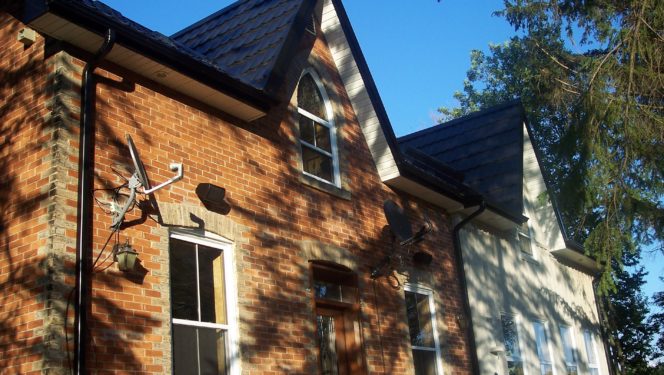Malcolm Kennedy House - Digital Archive
The Digital Archive provides historical information on properties that are included on the Township’s Heritage Register. The Digital Archive only includes properties which have consented to include their heritage property on this archive.
Malcolm Kennedy House

Biographical Info
The Malcolm Kennedy House was built in 1883 in an Ontario House style. The red brick farmhouse faced west, and featured a bay window and high-ceilinged rooms with narrow windows, a fine example of the architecture of the day (1880s-1900). The Beaton family added an east-facing addition to the rear of the farmhouse in 1919, carefully designing the expansion to match the architectural detailing of the original structure. Details such as an upper chapel window in the gable, soldier lintels, and decorative brick quoins around each window corner were also included. As of 2008, the Malcolm Kennedy Farmhouse had been expanded again, this time further east. The second expansion includes the chapel-windowed gable, a nineteenth-century style wrap-around porch, and board-and-batten in a heritage colour to blend well with the Kennedy and Beaton sections.
Robert Forbes had received the deed from the Crown for the property in 1859. Forbes owned much of the surrounding land and operated a lumber business. Malcolm Kennedy purchased Part Lot 36 in 1883. Kennedy and his wife Agnes Hanning built a small red brick farmhouse in the same year. In 1900, because Kennedy had no family to take over the property, the farmhouse was sold to Thomas Beaton, and Kennedy retired to Morriston.
The property is historically associated with Scottish immigration from Badenoch, Inverness Shire, and the settlement of Badenoch in Puslinch.










