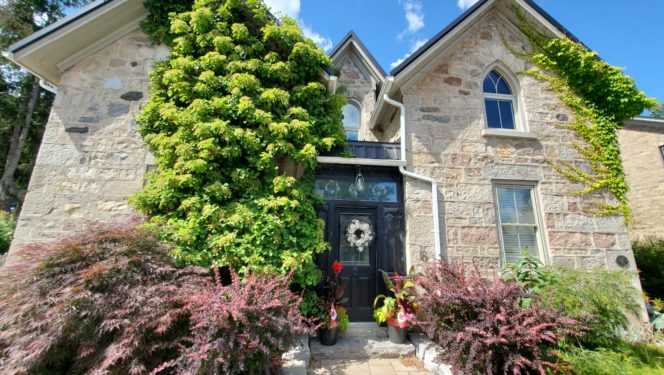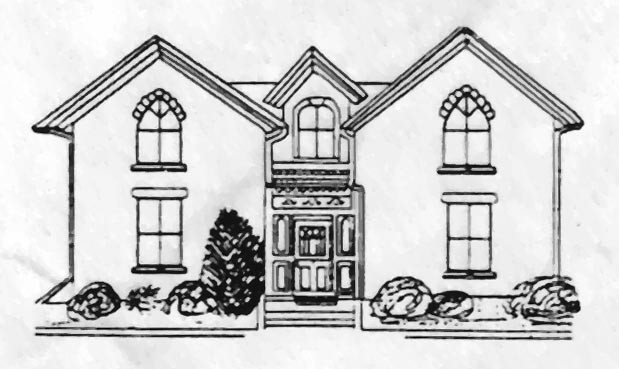Herbert Leitch & August Wurtz House - Digital Archive
The Digital Archive provides historical information on properties that are included on the Township’s Heritage Register. The Digital Archive only includes properties which have consented to include their heritage property on this archive.
Herbert Leitch & August Wurtz House

Biographical Info
The Herbert Leitch & August Wurtz House was built in 1885 of limestone and granite. Originally built as a stone cottage by Herbert Leitch, it was renovated by August Wurtz in 1890 to create this unusual triple-gabled stone Gothic style residence. The structure had a keyhole entrance, but an added porch now covers the keyhole.
In the late nineteenth-century, Prussian-born mason Herbert Leitch lived in Morriston, and brought unique masonry skills to the area. Leitch is responsible for the limestone pieces set around the house’s windows in an arch pattern, giving it unique character. In April 1890, August Wurtz purchased the house for $350.00, and renovated it to the state it is today.
The property is historically associated with German immigration and the settlement of Puslinch. The structure’s silhouette is the logo for the Puslinch Heritage Committee plaquing program for historical properties, which began in 2000.










