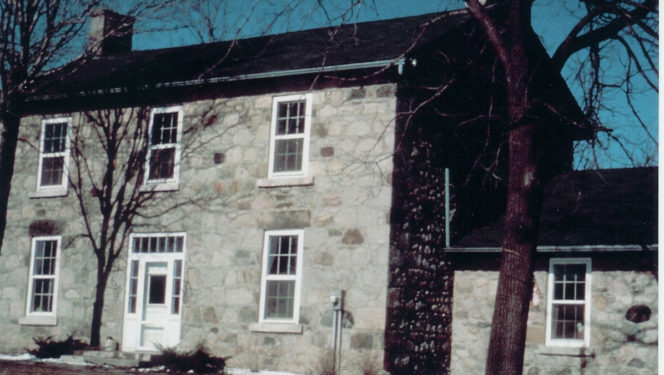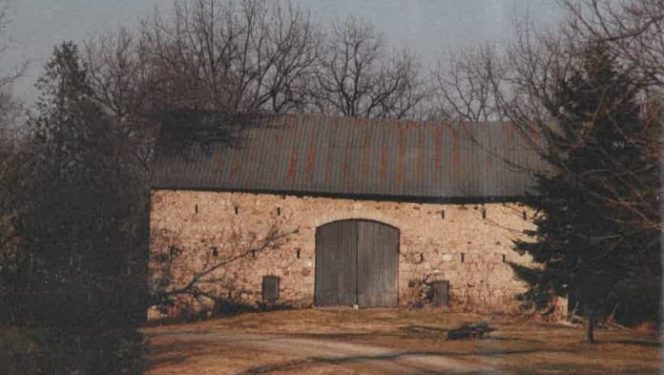William Hume House - Digital Archive
The Digital Archive provides historical information on properties that are included on the Township’s Heritage Register. The Digital Archive only includes properties which have consented to include their heritage property on this archive.
William Hume House

Biographical Info
The William Hume House was built in 1861. The Hume House, as well as the stone barn on the property are fine examples of Georgian architecture. The two-storey residence has 9-over-9 paned windows around a central door, and a stone single-storey wing. Stonemason Peter Hume made the stonework of the William Hume House random, giving it unique appearance and character. Unfortunately, the stone barn, shown below, fell into disrepair and collapsed by the end of the twentieth century, and the rubble was removed. The house remains in good condition.
The Hume farm and house became known as “Greystone.” William Hume’s son David took over the property, followed by his son Boyd Hume.
The William Hume House and property are historically associated with agriculture and stone barn construction in Puslinch and Arkell.










